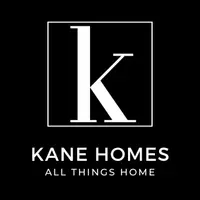
Bought with
1206 PARKSIDE DR Ormond Beach, FL 32174
3 Beds
2 Baths
1,986 SqFt
UPDATED:
Key Details
Property Type Single Family Home
Sub Type Single Family Residence
Listing Status Active
Purchase Type For Sale
Square Footage 1,986 sqft
Price per Sqft $186
Subdivision Northbrook Un 02
MLS Listing ID V4941952
Bedrooms 3
Full Baths 2
HOA Y/N No
Year Built 1979
Annual Tax Amount $1,853
Lot Size 0.260 Acres
Acres 0.26
Property Sub-Type Single Family Residence
Source Stellar MLS
Property Description
This spacious Northbrook beauty offers comfort, charm, and convenience—just a short drive to the beach and great local dining. Enjoy an airy, open floor plan with vaulted ceilings, tons of natural light, and a stunning two-sided fireplace. The primary suite features an en-suite bath and a bonus flex room—perfect for an office, nursery, or work-out space. The home offers an inside laundry, roomy layout, tons of storage space, and a deck overlooking the large lot to round it all out.
Location
State FL
County Volusia
Community Northbrook Un 02
Area 32174 - Ormond Beach
Zoning R1
Rooms
Other Rooms Great Room, Inside Utility
Interior
Interior Features Ceiling Fans(s), Eat-in Kitchen, High Ceilings, Open Floorplan, Primary Bedroom Main Floor
Heating Central
Cooling Central Air
Flooring Luxury Vinyl
Fireplaces Type Family Room, Living Room, Wood Burning
Furnishings Unfurnished
Fireplace true
Appliance Dishwasher, Disposal, Dryer, Microwave, Range, Refrigerator, Washer, Water Filtration System
Laundry Inside
Exterior
Exterior Feature Private Mailbox, Sliding Doors
Parking Features Garage Faces Side
Garage Spaces 2.0
Utilities Available Electricity Connected, Sewer Connected, Sprinkler Well, Water Connected
Roof Type Shingle
Porch Deck, Rear Porch
Attached Garage true
Garage true
Private Pool No
Building
Lot Description Landscaped, Level, Oversized Lot, Paved
Entry Level One
Foundation Slab
Lot Size Range 1/4 to less than 1/2
Sewer Public Sewer
Water Public
Architectural Style Other, Ranch
Structure Type Frame
New Construction false
Others
Pets Allowed Yes
Senior Community No
Ownership Fee Simple
Acceptable Financing Cash, Conventional, FHA, VA Loan
Listing Terms Cash, Conventional, FHA, VA Loan
Special Listing Condition None
Virtual Tour https://www.propertypanorama.com/instaview/stellar/V4941952







