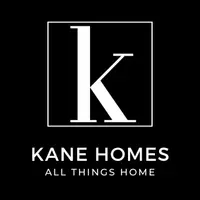12253 ESKIMO CURLEW RD Weeki Wachee, FL 34614
4 Beds
4 Baths
2,217 SqFt
UPDATED:
Key Details
Property Type Single Family Home
Sub Type Modular Home
Listing Status Active
Purchase Type For Sale
Square Footage 2,217 sqft
Price per Sqft $297
Subdivision Vidalis/Marks-Class 1 Sub
MLS Listing ID TB8386599
Bedrooms 4
Full Baths 3
Half Baths 1
HOA Y/N No
Year Built 2006
Annual Tax Amount $4,489
Lot Size 4.800 Acres
Acres 4.8
Property Sub-Type Modular Home
Source Stellar MLS
Property Description
Welcome to your private retreat in a country setting that offers both comfortable living and versatile functionality. This 2,217 sq ft modular, single family residence is thoughtfully designed for families, featuring 4 generously sized bedrooms and 2.5 bathrooms. The traditional layout includes a spacious kitchen, a large dining area, and a cozy living space—ideal for everyday living or hosting family and friends.
Enjoy the convenience of an indoor laundry room and unwind on the expansive front porch with peaceful views of the property. Step out back to your screened lanai and relax or entertain around the heated inground pool, perfect for Florida's sunny days and cool evenings.
In addition to the main residence, the property features a 1,250 sq ft hurricane-rated kennel facility, offering 14 indoor/outdoor tiled kennel rooms that open to large paddocks. This well-equipped space includes its own kitchen, office, bathroom, and bathing station—ideal for animal lovers or potential business ventures.
The fully fenced property also includes RV hookup, a large shed and two smaller utility sheds, providing ample space for storage, hobbies, or future expansion. Whether you're raising a family, running a business, or simply seeking space to spread out, this one-of-a-kind property offers endless possibilities.
All information is deemed reliable but not guaranteed. Buyer and buyer's agent to verify zoning and intended use.
Location
State FL
County Hernando
Community Vidalis/Marks-Class 1 Sub
Area 34614 - Brooksville/Weeki Wachee
Zoning AG
Interior
Interior Features Walk-In Closet(s)
Heating Central
Cooling Central Air
Flooring Vinyl
Fireplace false
Appliance Dishwasher, Microwave, Range, Refrigerator
Laundry Inside
Exterior
Exterior Feature Other
Garage Spaces 2.0
Fence Chain Link, Fenced
Pool In Ground
Utilities Available Other
Roof Type Shingle
Attached Garage true
Garage true
Private Pool Yes
Building
Lot Description Paved
Entry Level One
Foundation Crawlspace
Lot Size Range 2 to less than 5
Sewer Septic Tank
Water None
Structure Type Vinyl Siding
New Construction false
Others
Senior Community No
Ownership Fee Simple
Acceptable Financing Cash, Conventional, FHA, VA Loan
Listing Terms Cash, Conventional, FHA, VA Loan
Special Listing Condition None
Virtual Tour https://www.propertypanorama.com/instaview/stellar/TB8386599






