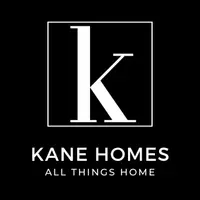15706 STARLING WATER DR Lithia, FL 33547
4 Beds
2 Baths
2,408 SqFt
UPDATED:
Key Details
Property Type Single Family Home
Sub Type Single Family Residence
Listing Status Active
Purchase Type For Sale
Square Footage 2,408 sqft
Price per Sqft $244
Subdivision Fishhawk Ranch Ph 2 Tr 1
MLS Listing ID L4952700
Bedrooms 4
Full Baths 2
HOA Fees $125/ann
HOA Y/N Yes
Annual Recurring Fee 125.0
Year Built 2011
Annual Tax Amount $10,152
Lot Size 8,712 Sqft
Acres 0.2
Lot Dimensions 79.97x115
Property Sub-Type Single Family Residence
Source Stellar MLS
Property Description
This 4-bedroom, 2-bathroom home has been completely renovated with fresh interior and exterior paint, giving it a clean and modern feel. The open floor plan offers a bright and welcoming space, perfect for both everyday living and entertaining guests.
The updated kitchen is a standout, featuring a large island, brand new stainless steel appliances (including a refrigerator, induction stove, dishwasher, and garbage disposal), and plenty of storage.
In addition to the four bedrooms, you'll find two flexible rooms that can be used as home offices, a gym, or playrooms—whatever suits your needs. The 3-car garage includes a 220V outlet, great for projects or charging an electric vehicle.
The spacious master suite includes a large walk-in closet with custom shelving and an ensuite bathroom with a modern tankless smart toilet. Built-ins throughout the home add style and function.
Step outside to your screened-in lanai and enjoy your own private resort-style pool. The pool has been fully updated with new pebble quartz surfacing, stylish tile, modern lighting, a new pump, and a heater—ready for year-round fun.
Located in one of Fishhawk's best neighborhoods, this home offers luxury, comfort, and top-tier schools, all in one package.
?? Schedule your private tour today!
Location
State FL
County Hillsborough
Community Fishhawk Ranch Ph 2 Tr 1
Area 33547 - Lithia
Zoning PD
Rooms
Other Rooms Bonus Room, Den/Library/Office, Inside Utility
Interior
Interior Features Built-in Features, Ceiling Fans(s), Crown Molding, Eat-in Kitchen, High Ceilings, Kitchen/Family Room Combo, Open Floorplan, Thermostat, Walk-In Closet(s), Window Treatments
Heating Electric
Cooling Central Air
Flooring Carpet, Luxury Vinyl, Tile
Fireplace false
Appliance Dishwasher, Disposal, Freezer, Ice Maker, Microwave, Range, Refrigerator
Laundry Electric Dryer Hookup, Inside, Laundry Room, Washer Hookup
Exterior
Exterior Feature Private Mailbox, Rain Gutters, Sidewalk, Sliding Doors
Garage Spaces 3.0
Pool Deck, Gunite, Heated, In Ground, Lighting, Screen Enclosure
Community Features Clubhouse, Dog Park, Fitness Center, Park, Playground, Pool, Sidewalks, Tennis Court(s), Street Lights
Utilities Available BB/HS Internet Available, Natural Gas Connected, Public, Water Connected
Amenities Available Clubhouse, Fitness Center, Park, Pickleball Court(s), Playground, Pool, Recreation Facilities, Tennis Court(s), Trail(s)
View Pool, Trees/Woods
Roof Type Shingle
Porch Covered
Attached Garage true
Garage true
Private Pool Yes
Building
Lot Description Sidewalk, Paved
Story 1
Entry Level One
Foundation Slab
Lot Size Range 0 to less than 1/4
Sewer Public Sewer
Water Public
Structure Type Block,Stucco
New Construction false
Schools
Elementary Schools Stowers Elementary
Middle Schools Barrington Middle
High Schools Newsome-Hb
Others
Pets Allowed No
Senior Community No
Ownership Fee Simple
Monthly Total Fees $10
Acceptable Financing Cash, Conventional, FHA, VA Loan
Membership Fee Required Required
Listing Terms Cash, Conventional, FHA, VA Loan
Special Listing Condition None






