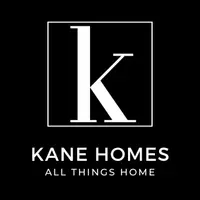2051 SHERWOOD FOREST DR Orange City, FL 32763
3 Beds
2 Baths
1,888 SqFt
UPDATED:
Key Details
Property Type Single Family Home
Sub Type Single Family Residence
Listing Status Active
Purchase Type For Sale
Square Footage 1,888 sqft
Price per Sqft $169
Subdivision Sherwood Oaks Pud
MLS Listing ID V4943357
Bedrooms 3
Full Baths 2
Construction Status Completed
HOA Fees $675/ann
HOA Y/N Yes
Annual Recurring Fee 675.0
Year Built 1994
Annual Tax Amount $2,333
Lot Size 8,276 Sqft
Acres 0.19
Lot Dimensions 35X240
Property Sub-Type Single Family Residence
Source Stellar MLS
Property Description
Location
State FL
County Volusia
Community Sherwood Oaks Pud
Area 32763 - Orange City
Zoning 12PUD
Interior
Interior Features Ceiling Fans(s), Chair Rail, Kitchen/Family Room Combo, Living Room/Dining Room Combo, Primary Bedroom Main Floor, Solid Surface Counters, Solid Wood Cabinets, Thermostat, Vaulted Ceiling(s), Walk-In Closet(s), Window Treatments
Heating Central, Electric
Cooling Central Air
Flooring Tile
Fireplace false
Appliance Dishwasher, Dryer, Electric Water Heater, Microwave, Range, Refrigerator, Washer
Laundry Common Area
Exterior
Exterior Feature French Doors
Garage Spaces 2.0
Community Features Sidewalks
Utilities Available Cable Available, Electricity Connected, Phone Available, Sewer Connected, Water Connected
Roof Type Shingle
Attached Garage true
Garage true
Private Pool No
Building
Lot Description Cleared
Entry Level One
Foundation Slab
Lot Size Range 0 to less than 1/4
Sewer Public Sewer
Water None
Structure Type Block,Stucco
New Construction false
Construction Status Completed
Others
Pets Allowed Cats OK, Dogs OK
Senior Community No
Ownership Fee Simple
Monthly Total Fees $56
Acceptable Financing Cash, Conventional
Membership Fee Required Required
Listing Terms Cash, Conventional
Special Listing Condition None
Virtual Tour https://www.propertypanorama.com/instaview/stellar/V4943357






